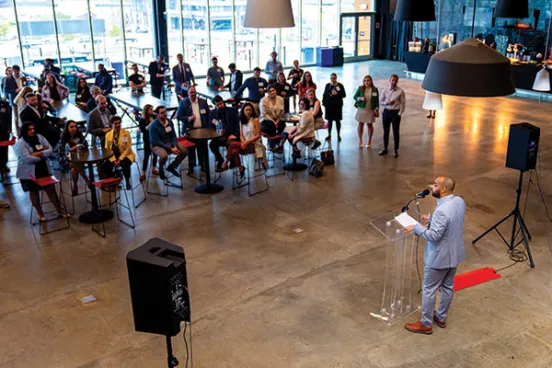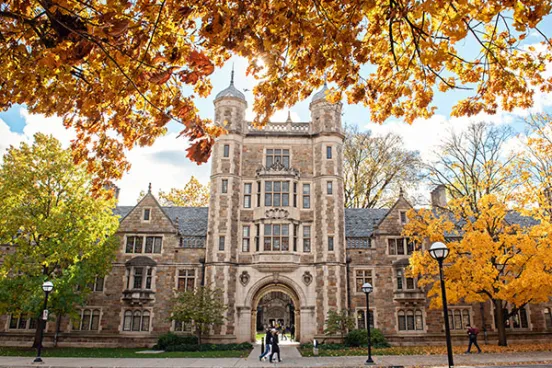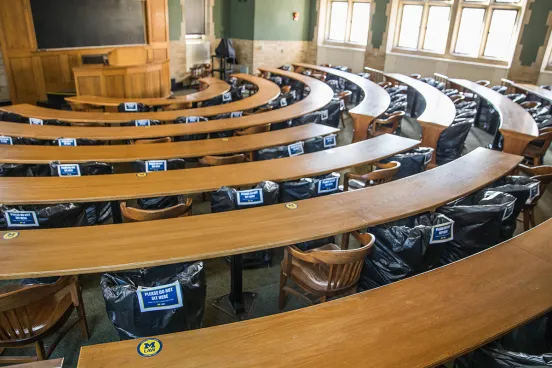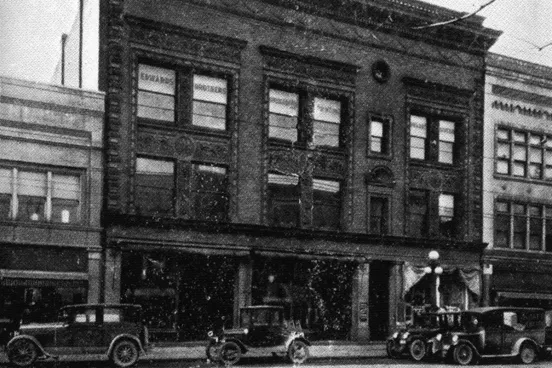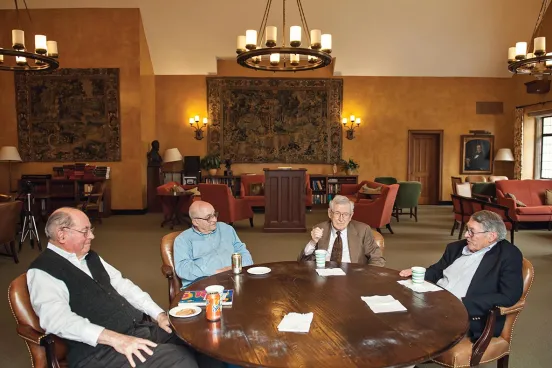
For generations of students, the Law Quad has been more than a collection of beautiful buildings—it has been home, a place of community that has enriched their Law School experience.
This year marks the centennial of the Quad’s stone walkways and turreted towers. The Lawyers Club, which was the first of the Law School’s iconic buildings to be completed, welcomed the first residents in the fall of 1924. As the building enters its second century, we take a look back at some pivotal moments from its first.
This is part one of a two-part series celebrating the Lawyers Club's centennial; you can read the second article here. Photos courtesy of the Bentley Historical Library except where noted.

1859: The early days of the Law School
The history of the Law School started well before the first students moved into the Lawyers Club. The Law Department opened in 1859 with 90 students and three part-time faculty members. It graduated its first class the following year.
The early activities of the department, which became the Law School in 1915, were primarily located in the Law Department building that was completed in 1863. Situated on the southeast corner of South State Street and North University Avenue, the building also housed the University Chapel and the General Library. While the building provided law students with classroom and lecture space, it did not offer them living quarters.
The Law School’s academic programming moved to Hutchins Hall in 1933, and the Law Department building was renamed Haven Hall (not to be confused with the current Haven Hall, which is connected to Angell, Mason, and Tisch Halls). It was the location for programs within the College of Literature, Science, and the Arts (LSA) until fire destroyed it in 1950. No building stands on the site today.
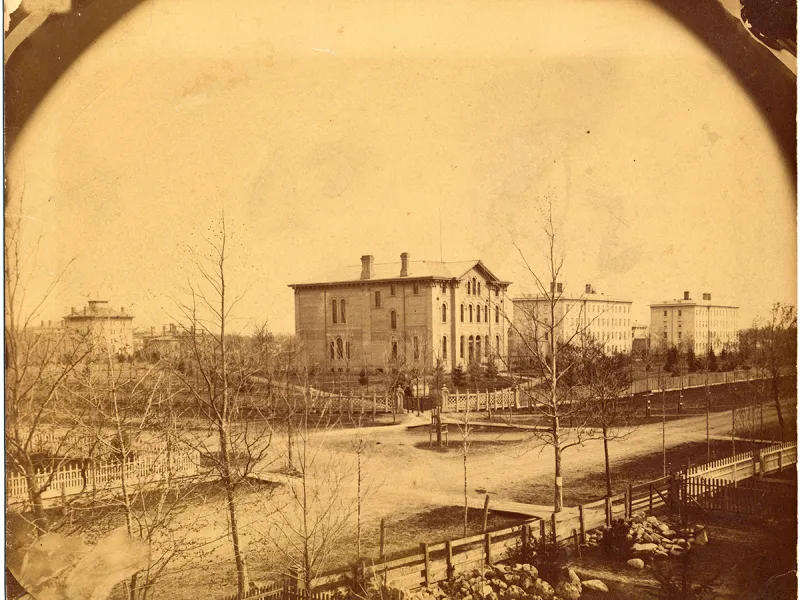 The Law Department building, at South State Street and North University Avenue, was completed in 1863.
The Law Department building, at South State Street and North University Avenue, was completed in 1863.
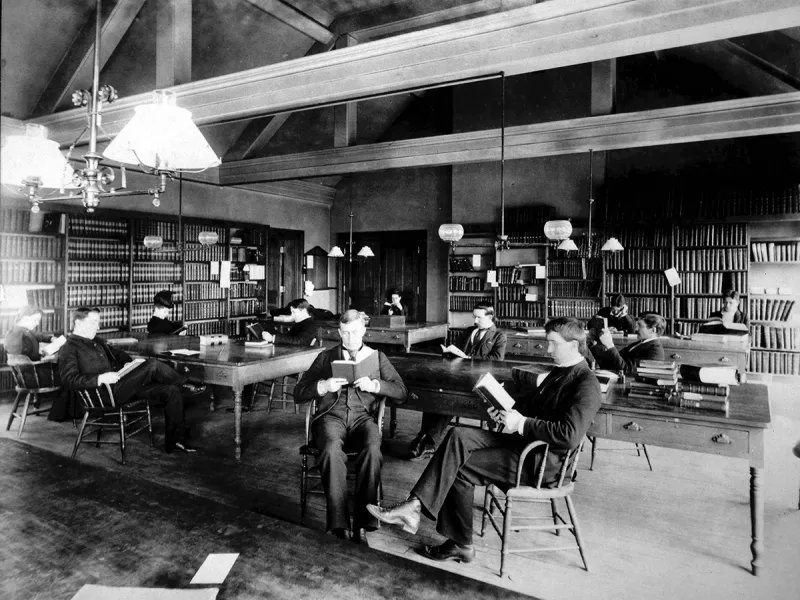 The Law Department building housed the General Library until 1883 and the University Chapel until 1873.
The Law Department building housed the General Library until 1883 and the University Chapel until 1873.
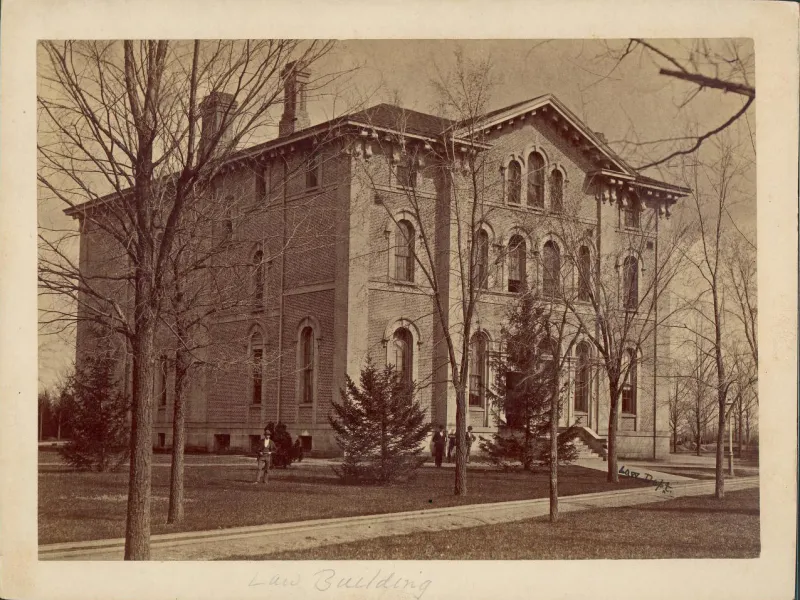
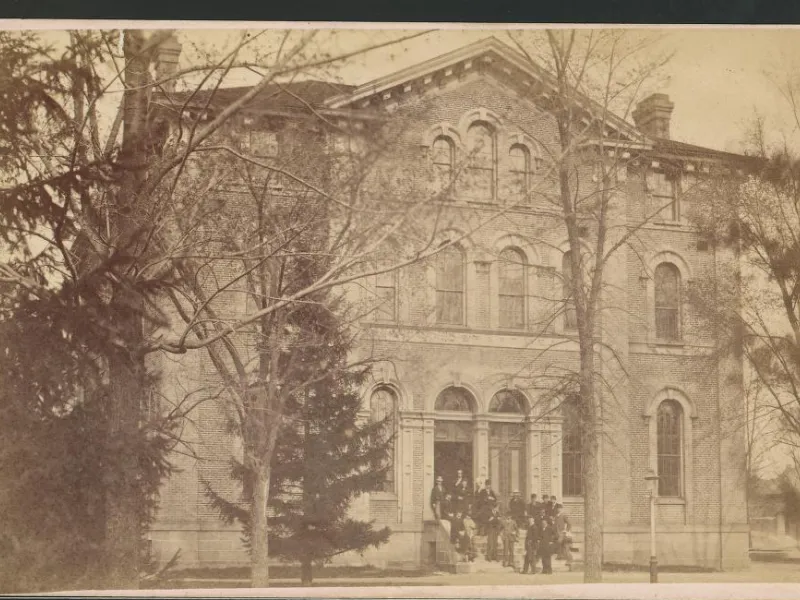
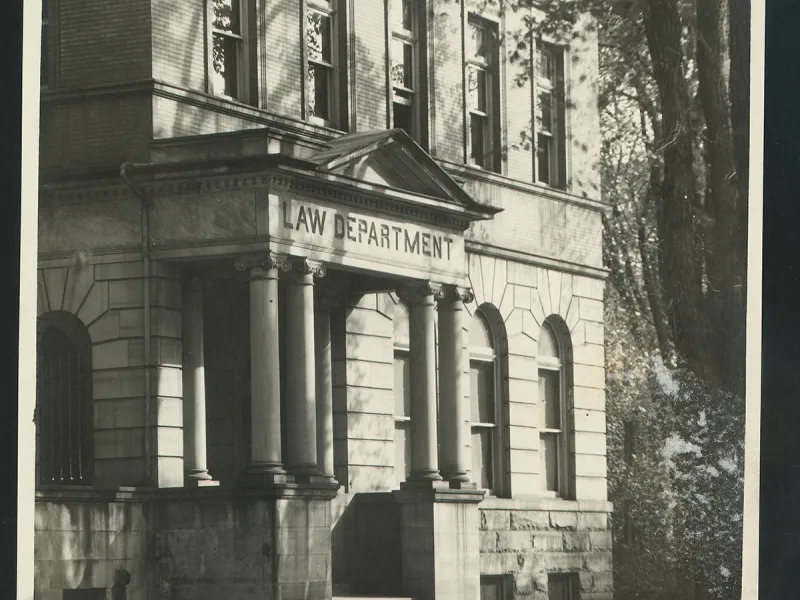
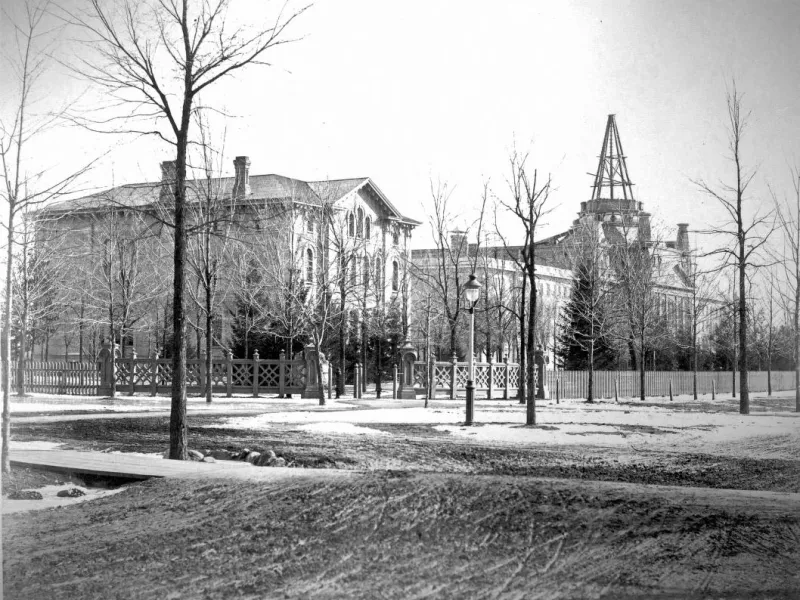
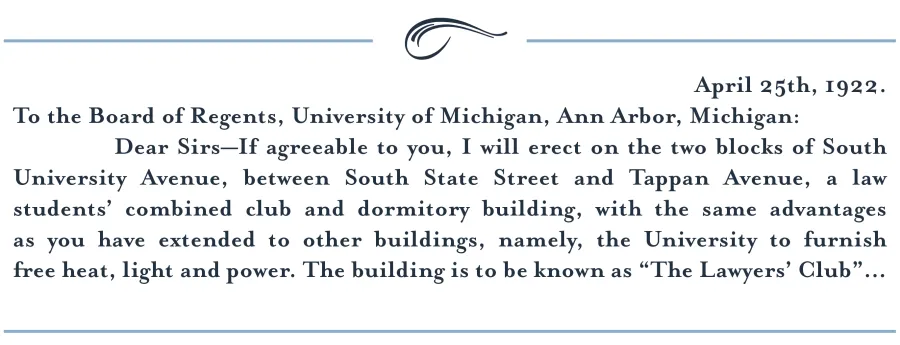

1922–1925: Building and opening the Lawyers Club
A cornerstone gift for the Quad
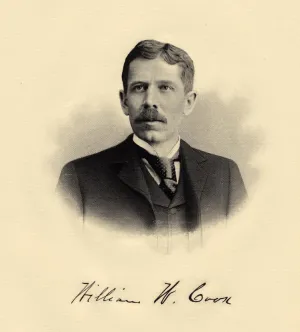
William W. Cook, who graduated in 1880 from U-M’s LSA program, earned his bachelor of laws (LLB) from the University in 1882. (The LLB was the customary degree for American law students at the time.)
He then moved to New York City, where he made his career—and a fortune—as a corporate lawyer and legal scholar.
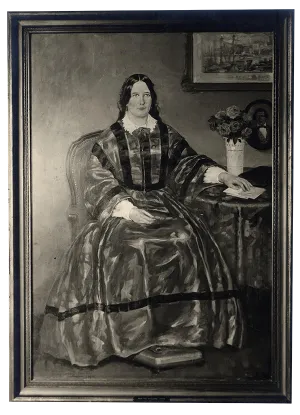
Cook’s first gift to the University was to establish a women’s residence, the Martha Cook Building, which he named for his mother. Located across Tappan Avenue from the Law Quad, it opened in 1915 and today houses around 140 women.
In 1922, Cook donated $2 million to the Law School to build a lawyers club and dormitory.
In addition to a traditional dormitory for the Law School, Cook envisioned a men’s club similar to the Lawyers Club in New York City, to which he belonged: a place where members could gather and also have use of a great law library.
He alluded to the inspiration for his gift in his will, part of which appears on a plaque inside Hutchins Hall next to the doors leading to the Quad:
“[B]elieving that the character of the law schools determines the character of the legal profession, I wish to aid in enlarging the scope and improving the standards of the law schools by aiding the one from which I graduated, namely, the Law School of the University of Michigan.”
Constructing a building of Gothic grandeur
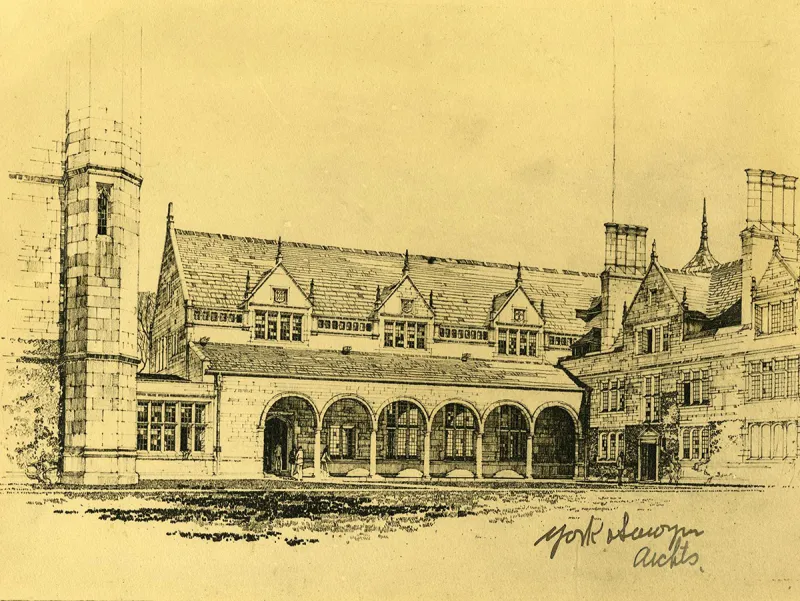
Construction on the Lawyers Club commenced in early 1923 and was completed in time for students to move in during the fall 1924 semester—an ambitious time frame considering the scope of the project. York and Sawyer, the New York architectural firm that designed the Martha Cook residence, also designed the Lawyers Club.
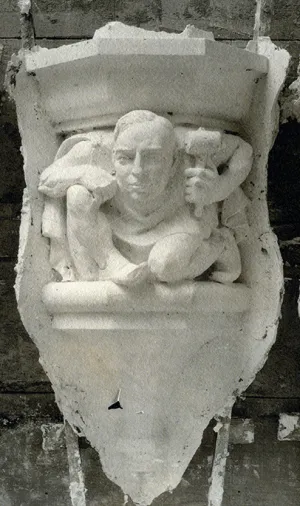
Unlike the patterned brick exterior of Martha Cook, the Lawyers Club’s basic construction material is Weymouth seam-faced granite, trimmed with Indiana limestone.
The architects had in mind the English Inns of Court as well as the universities in Oxford and Cambridge while designing a Tudor Gothic dining hall to serve 300, a Renaissance-style lounge, and a cloister with doric columns.
The building also included a faculty dining room, common spaces, guest rooms, and rooms for 160 students.
A set of 22 corbels—support structures for the building—in the three walkways connecting South University Avenue to the Quad are reminiscent of gargoyles. The structural elements are also decorative and depict, among many other things, six past University presidents.
Opening its doors
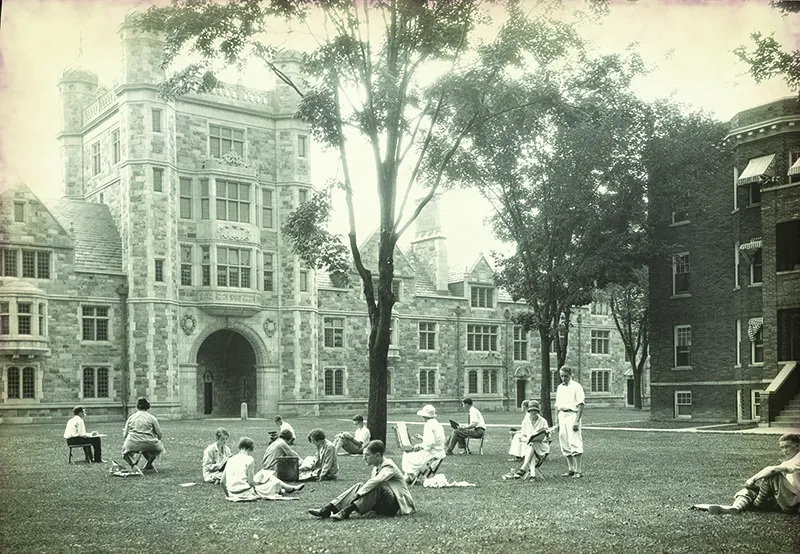
In fall 1924, 160 men moved into rooms or suites, some of which boasted stone fireplaces. Amenities included waiters in the dining hall, maid service in the dormitory, and a full-time tailor in the basement. Rooms were organized into 10 sections, lettered A through J, and oriented in a townhouse style.
According to a June 1922 note in the Michigan Law Review, the donor of the building preferred to remain anonymous.
But Cook was named in an announcement of the building’s opening on the front page of the September 21, 1924, edition of the New York Times under the headline “Donor of $2,000,000 Michigan Law Club Proves to Be W.W. Cook, New York Lawyer.”
Cook intended for the Lawyers Club to make a profit that would finance legal research at the Law School, according to Giving It All Away, a 2011 book by Margaret Leary, the Law School’s librarian emerita. But to Cook’s chagrin, that plan never materialized as he envisioned it.
Cook also objected to the appointment of Inez Bozorth as the first director of the Lawyers Club and took issue with a woman running a men’s club. Despite Cook’s protests, Bozorth remained the club’s longtime director, serving from 1924 to 1930 and then again from 1933 until her retirement in 1954. A portrait of Bozorth hangs in the lounge to this day.
A dedication celebration, with one notable absence
While the Lawyers Club first housed students in the fall of 1924, the dedication of the building didn’t occur until June 13, 1925.
Acting U-M President Alfred H. Lloyd, who presided over the ceremony, had recently succeeded President Marion Burton. The late president had died unexpectedly earlier in the year after playing a role in the development of the Lawyers Club project. Among the dedication speakers were Law School Dean Henry Bates as well as the deans of the University of Chicago and Harvard law schools.
Conspicuously absent was the Lawyers Club’s benefactor.
Despite the size and scope of his gifts for the Martha Cook Building and the Law Quadrangle, Cook never returned to Ann Arbor following his 1882 graduation from the Law School. He did, however, send a letter to the dedication, which was read by his friend John Creighton, a 1910 Michigan Law graduate and the future trustee of his estate.
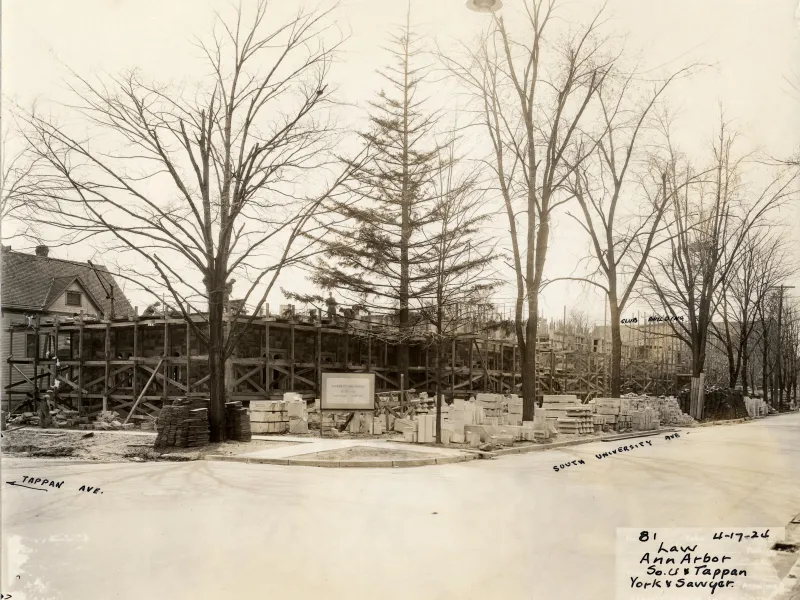 This series of photos shows the construction of the Lawyers Club from various perspectives. Here, the view is from the corner of Tappan Avenue and South University Avenue.
This series of photos shows the construction of the Lawyers Club from various perspectives. Here, the view is from the corner of Tappan Avenue and South University Avenue.
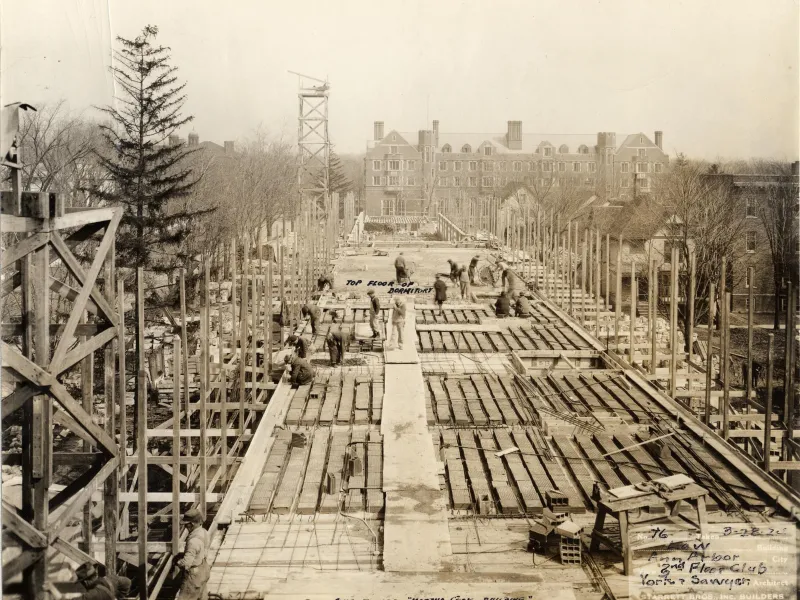 This view looks east toward the Martha Cook Building.
This view looks east toward the Martha Cook Building.
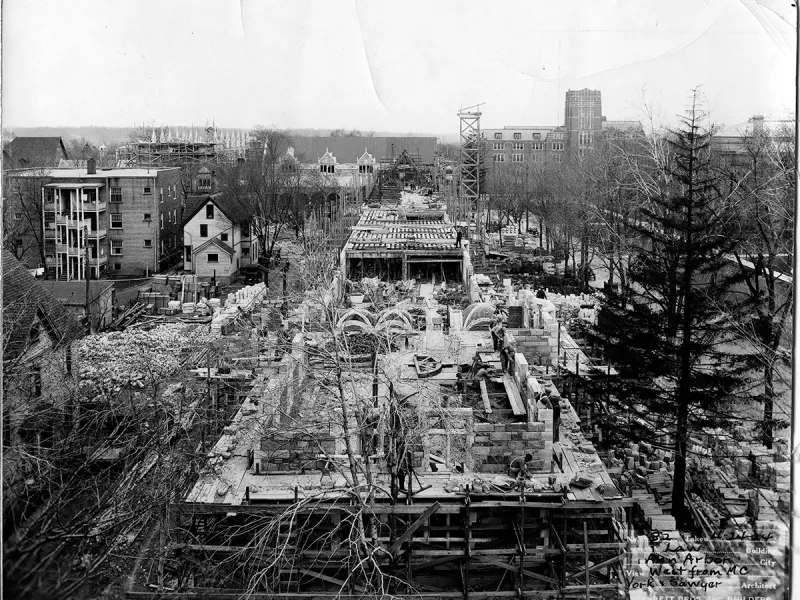 The Michigan Union, visible at the top right in this photo of the Lawyers Club construction, had recently opened in 1919.
The Michigan Union, visible at the top right in this photo of the Lawyers Club construction, had recently opened in 1919.
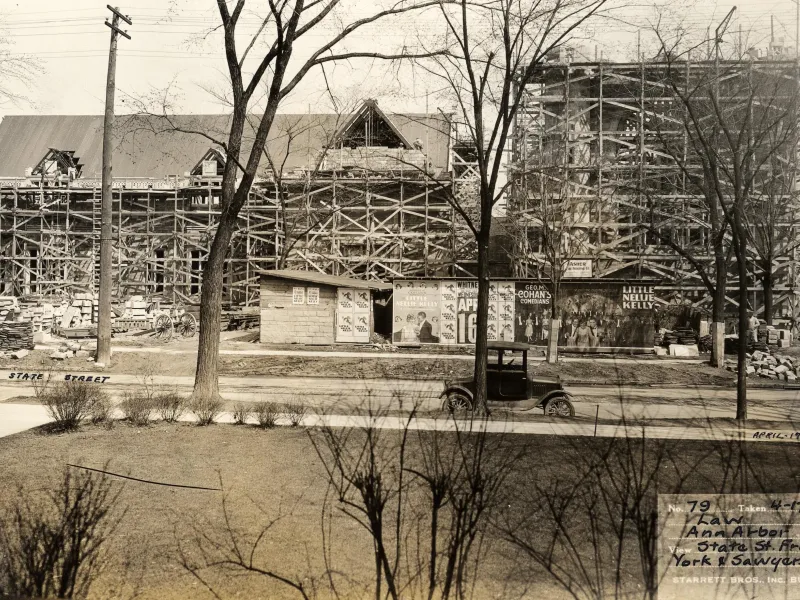 This view from South State Street shows the main entrance and west end of the dining hall.
This view from South State Street shows the main entrance and west end of the dining hall.
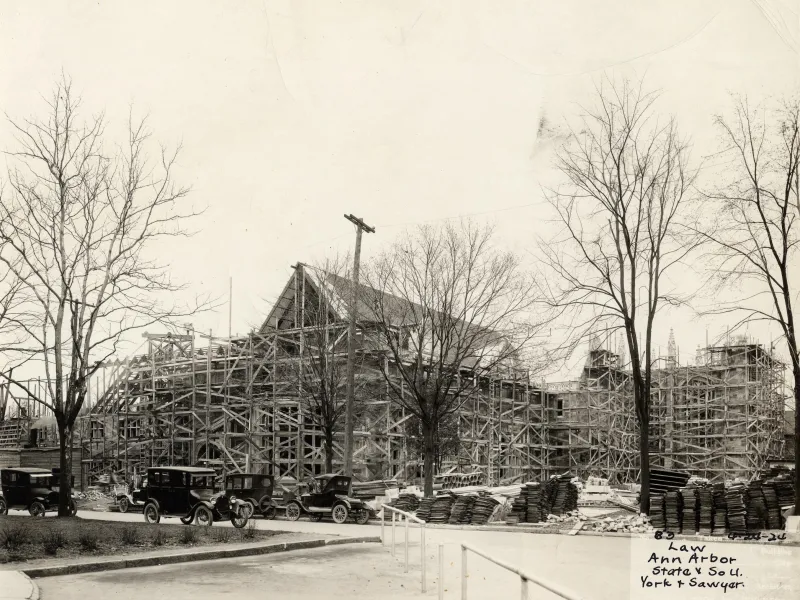 This view shows construction at the corner of South State Street and South University Avenue.
This view shows construction at the corner of South State Street and South University Avenue.
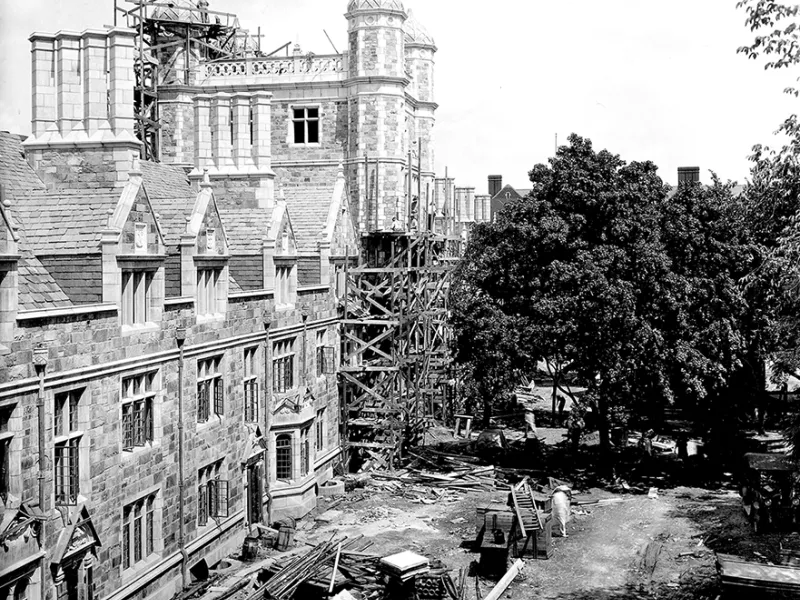 This view of the dormitory construction is from the second story of the Lawyers Club, inside the Law Quad.
This view of the dormitory construction is from the second story of the Lawyers Club, inside the Law Quad.
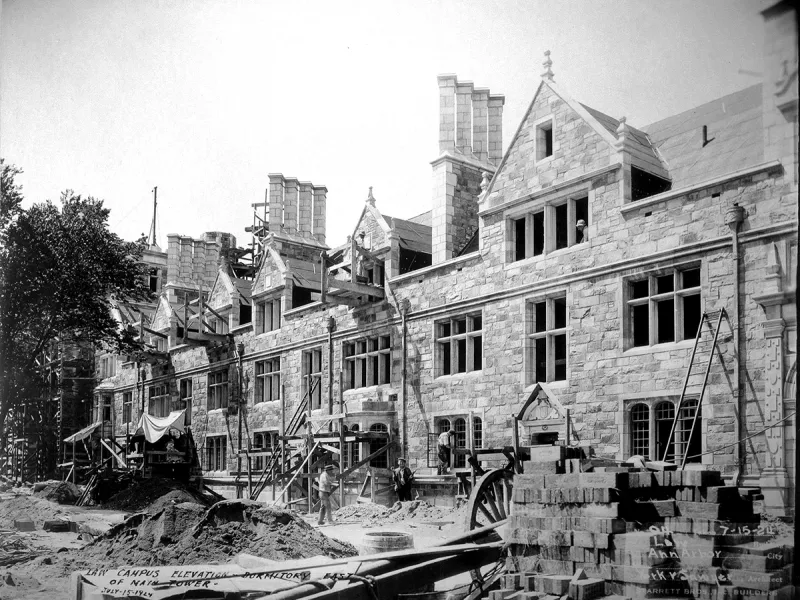 This view is of the dormitory east of the main tower.
This view is of the dormitory east of the main tower.
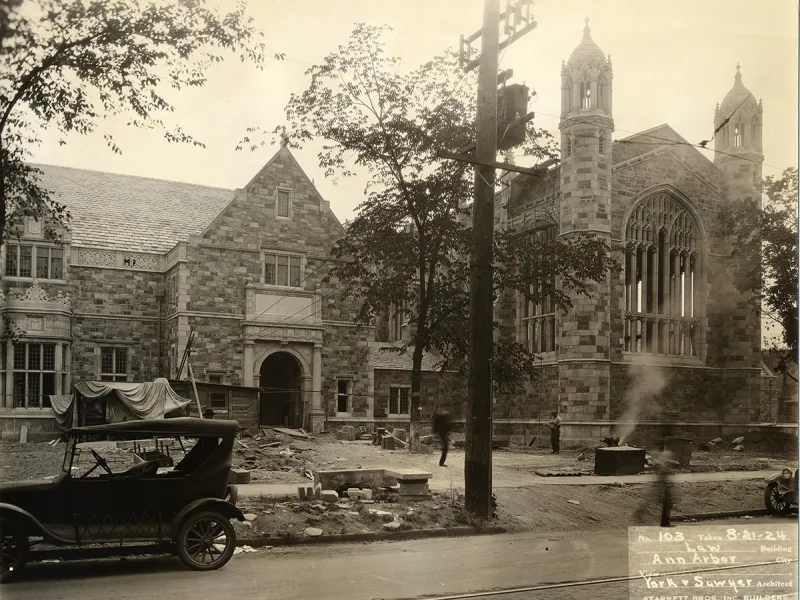 By August of 1924, the main entrance and west end of the dining hall were almost complete.
By August of 1924, the main entrance and west end of the dining hall were almost complete.
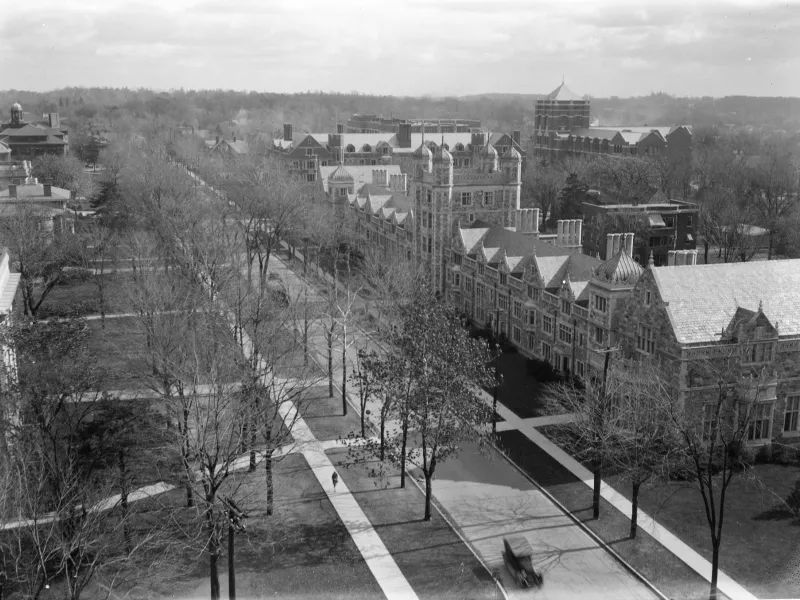 After the Lawyers Club opened, a residential building (pictured above and at right) was still located in what is currently the Quad.
After the Lawyers Club opened, a residential building (pictured above and at right) was still located in what is currently the Quad.
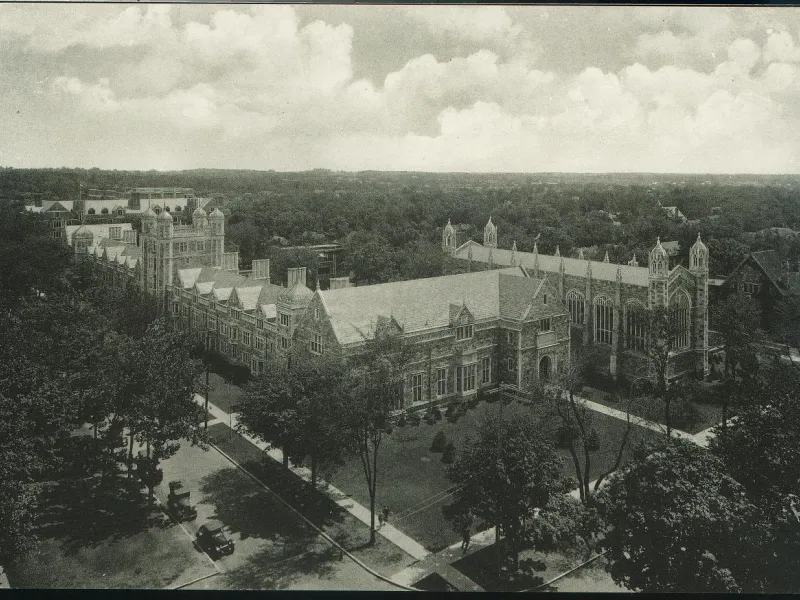

1930–1933: The completion of the Law Quad
With the 1930 death of Cook, who was divorced and childless, the Law School became the chief beneficiary of his will. These funds established a rich research endowment, which continues to support scholarship at the Law School today, and were put toward the ongoing construction of the Law Quadrangle.
Thus, the remaining buildings of the Law Quadrangle were completed: the John P. Cook Dormitory in 1930, the Legal Research Building in 1931, and Hutchins Hall in 1933.
The new dormitory, named for William Cook’s father, was situated along Tappan Avenue on the eastern side of the Quad. It added 152 residential spaces and was arranged into sections similar to those in the Lawyers Club (K through P, in this case), but the rooms were larger and the appointments better.
According to a 1930 article in Michigan Alumnus magazine, rooms included running water and large closets, and the communal bathrooms had showers “of the latest type.”
The article continued, “Every modern convenience which has become known to architects and engineers since the construction of the first unit [the Lawyers Club] has been embodied in this latest structure.”
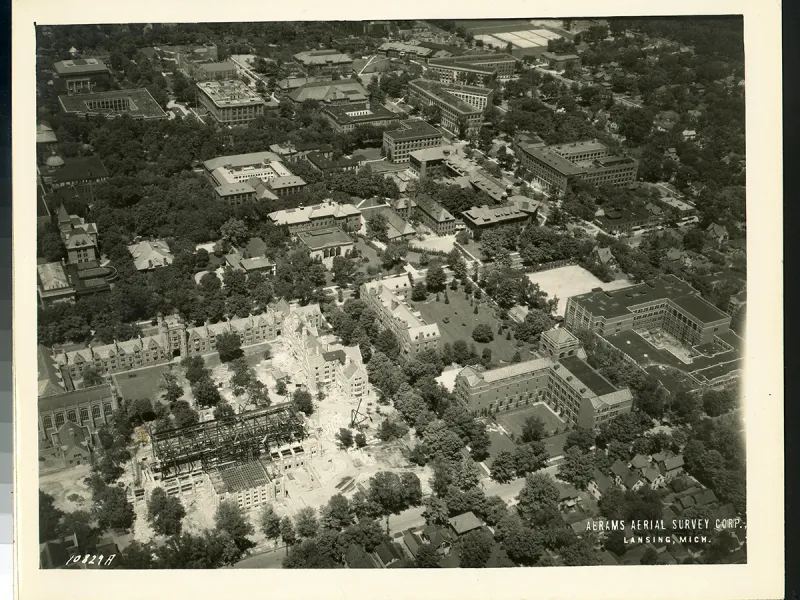 The remaining three buildings of the Law Quad began construction in the years following the opening of the Lawyers Club.
The remaining three buildings of the Law Quad began construction in the years following the opening of the Lawyers Club.
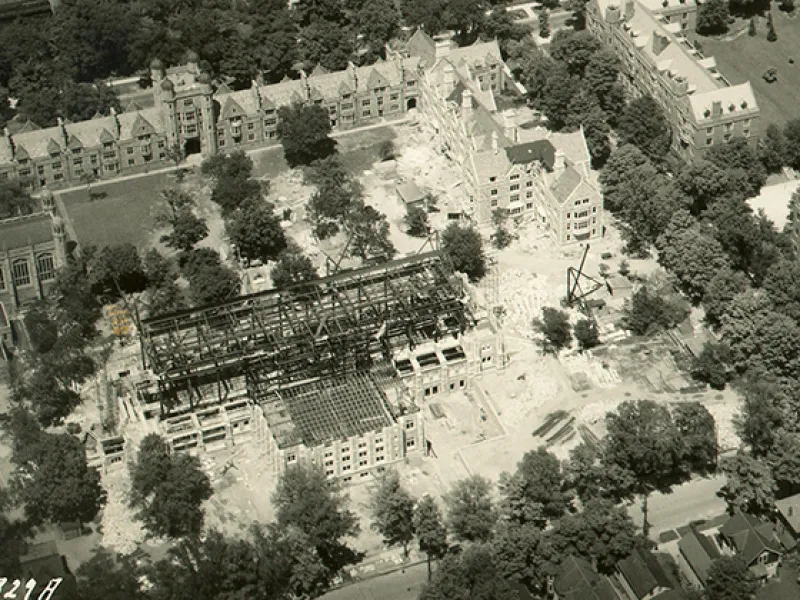 A closer view of the Law Quad construction area.
A closer view of the Law Quad construction area.
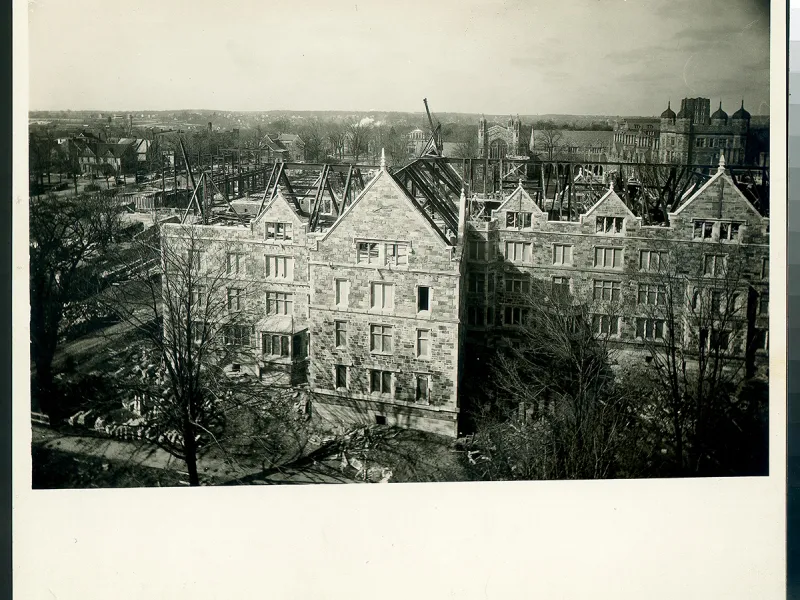 In this photo from March 1930, construction of the John P. Cook Dormitory was well underway. The frame of the Legal Research Building is visible at top left.
In this photo from March 1930, construction of the John P. Cook Dormitory was well underway. The frame of the Legal Research Building is visible at top left.
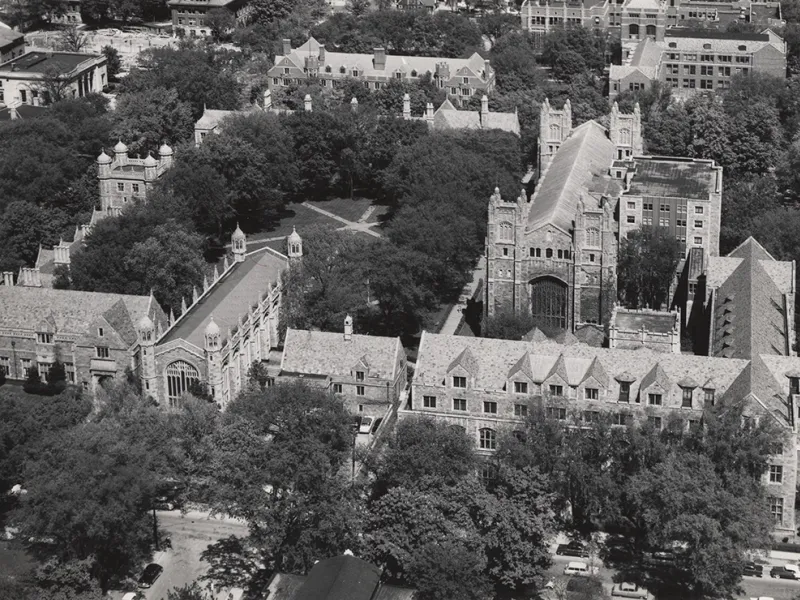 Nine years after the opening of the Lawyers Club, the remaining buildings of the Law Quad were complete: the John P. Cook Dormitory in 1930, the Legal Research Building in 1931, and Hutchins Hall in 1933.
Nine years after the opening of the Lawyers Club, the remaining buildings of the Law Quad were complete: the John P. Cook Dormitory in 1930, the Legal Research Building in 1931, and Hutchins Hall in 1933.

1942: World War II and integration
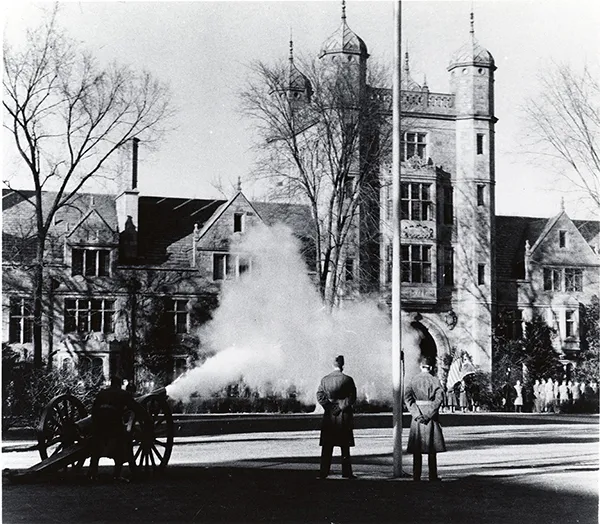
Soldiers come to campus
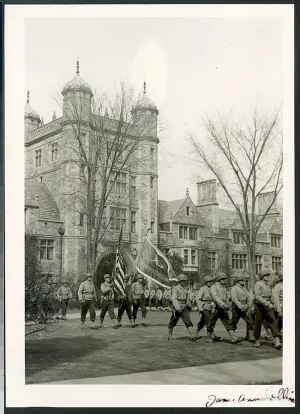
World War II had a profound impact on the University of Michigan, including the Law School. Among other things, enrollment rates dropped due to the selective service and US involvement in the war.
To help fill the Quad, Dean E. Blythe Stason extended an invitation to house the US Army’s Judge Advocate General’s School (initially located in Washington, DC) at Michigan Law.
The Quad once again became a hub of activity. After a day of attending classes in Hutchins Hall and drills in the Quad (including the firing of cannons), students returned to the Lawyers Club.
According to Inzer B. Wyatt in The Army’s School for its Lawyers, “After dinner, there is an opportunity for rest and fraternizing in the comfortable Lawyers Club and then back to quarters for the evening’s study assignment.”
Eventually, more than 2,500 officers and officer candidates would graduate from the program and celebrate their graduation banquets in the Lawyers Club dining hall. The school was deactivated in 1946.
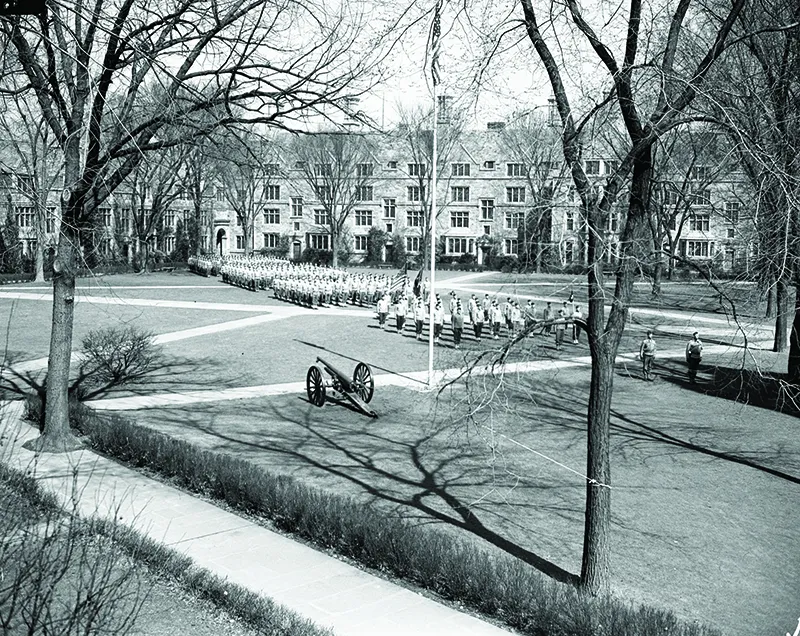
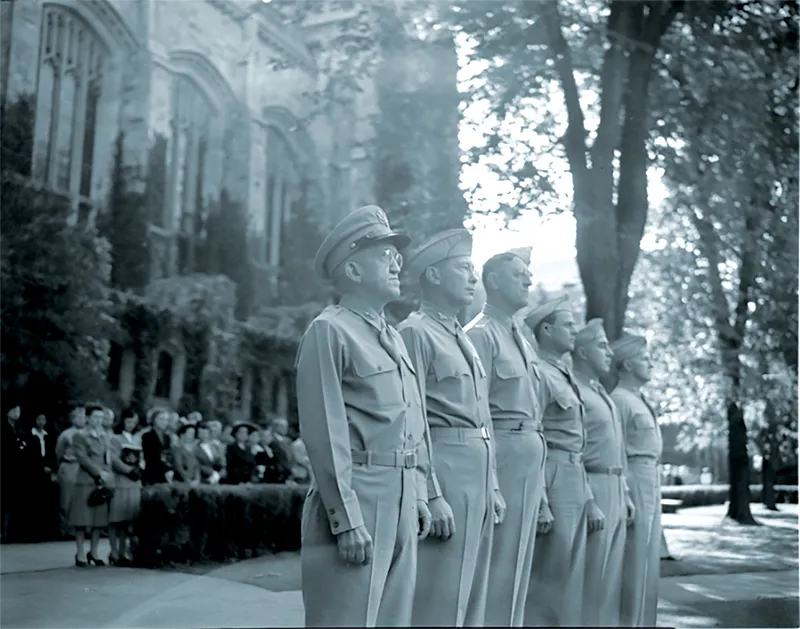
First Black students move into the Lawyers Club
Gabriel Hargo broke barriers when he graduated in 1870 and became not only the first Black graduate from the Law Department but only the second in the nation to earn a law degree.
But it took nearly two decades after the Lawyers Club’s completion for it to welcome Black residents.
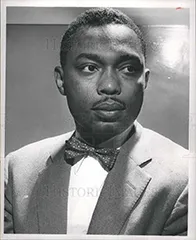
The first Black men, Hobart Taylor Jr., ’43, and William Taft Patrick Jr., ’46, moved into the Lawyers Club in 1942, according to the African American Student Project at U-M’s Bentley Historical Library.
Taylor would go on to serve in the administrations of both John F. Kennedy (becoming the first non-white head of a presidential committee staff) and Lyndon B. Johnson (as associate counsel to the president).
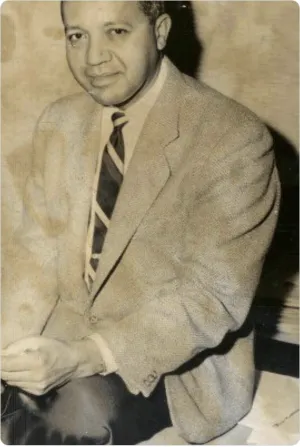
Patrick had a career as a corporate attorney and in government, becoming the first Black member of the Detroit City Council and serving in the Johnson administration on the President’s Task Force in the War Against Poverty.
The University did not maintain records of students’ race and ethnicity for most of the 1900s, and archival resident lists for the Lawyers Club are incomplete or unavailable for most of its history.
Law Quadrangle, with assistance from librarians at U-M’s Bentley Historical Library, was unable to determine if men of other minority groups were permitted to live in the Lawyers Club before 1942. If anyone in the community has information on this topic, please contact [email protected].

1968: Welcoming women
Michigan Law has a progressive history of educating women students—case in point, Sarah Killgore was admitted in 1870 and earned her LLB in 1871 (she began her legal studies at the University of Chicago).
Killgore was the first woman to both graduate from law school and pass the bar exam in any state, according to a 2006 Law Quad Notes article by Leary, the Law School’s librarian emerita who authored the book on Cook.
However, the Lawyers Club was the exclusive domain of men for decades after its opening and did not allow women until the late 1960s.
According to a February 29, 1972, article in the Michigan Daily, the change helped foster a new perspective toward female law students:
“The Lawyer’s Club did not allow women in until 1968, and as Shirley Moscow, ’74L, theorizes, ‘If you have a sort of monastery (as a dorm, the male students) can dismiss the presence of women. But if there are 30 or 40 of us living here, they can’t go into dinner and say “that dumb girl in class” because somebody’s going to be around to say something.’”
This era also marked a shift for women as students at Michigan Law.
In 1971, 28 women graduated from the Law School, which was more than double the previous year. Women matriculated in increasing numbers in the decades to come, and the Law School welcomed its first female-majority class in the fall of 2018.
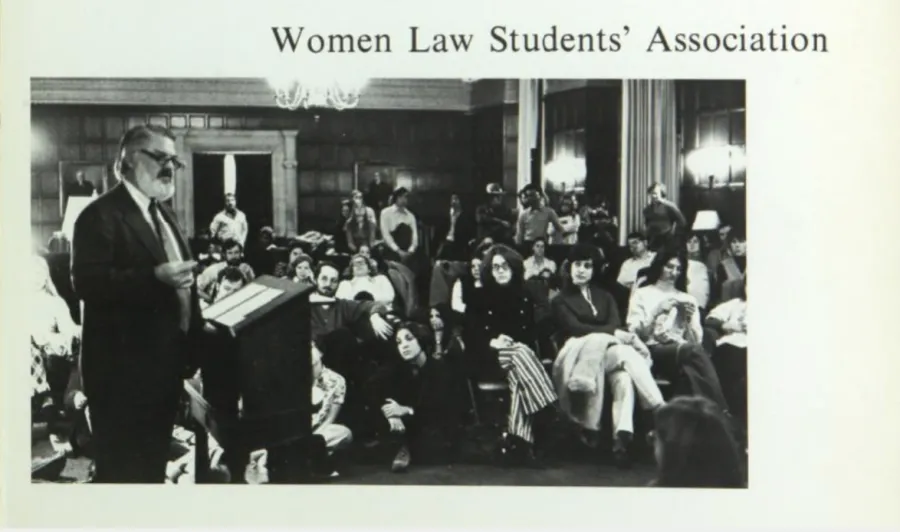

2012–2013: New century, new building
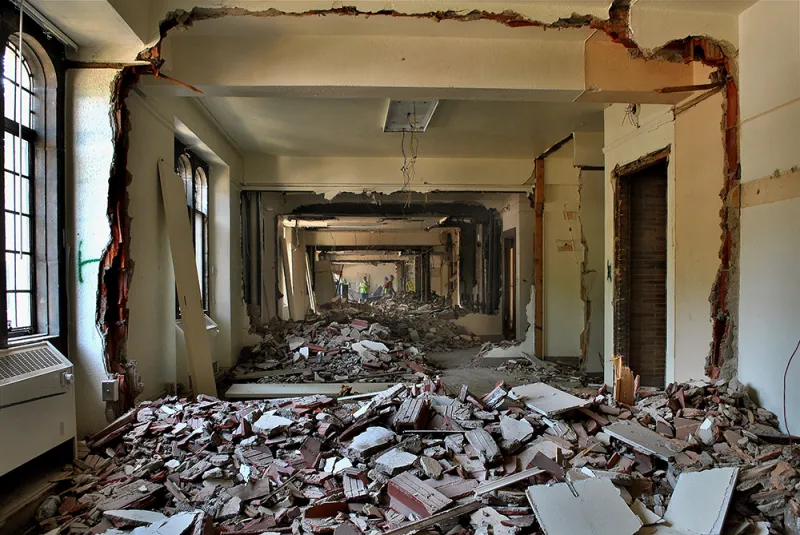
Very little changed in the Lawyers Club and John P. Cook Dormitory between their construction and 2012, when work began on a $39 million renovation. A $20 million gift from Charles Munger, HLLD ’10, helped finance the project.
While the exteriors of the buildings were largely unchanged, the interiors underwent a transformative renovation. They were gutted to allow for technology and utility upgrades, air conditioning, improved fire safety features, and energy efficiency and other sustainability features. Each of the 227 single rooms was designed with a private or semi-private bathroom.
When the buildings reopened, in August 2013, the finished product was basically an entirely new residence.
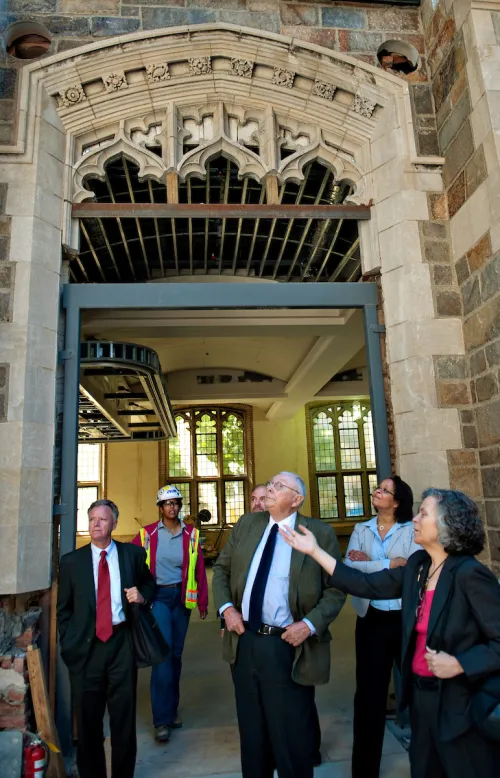
The original townhouse-style design was abandoned and an interior corridor was added to connect the Lawyers Club and Cook Dormitory, despite a two-foot difference in floor elevation between the two buildings.
The new design also meant that eight of the old entrances to the Quad were removed and replaced with windows that matched the originals. (An eagle-eyed visitor will note that the lettering above the remaining doors skips from A to D, E to H, and so on.)
The connecting corridor not only increased safety and accessibility but also added to the sense of community. Students no longer needed to exit their section of the building to enter another section. Additionally, 11 new lounges, called Club Rooms, on each floor allowed for shared study and gathering spaces.
With the renovation, the residence was renamed the Charles T. Munger Residences in the Lawyers Club after its benefactor, who died in November 2023.
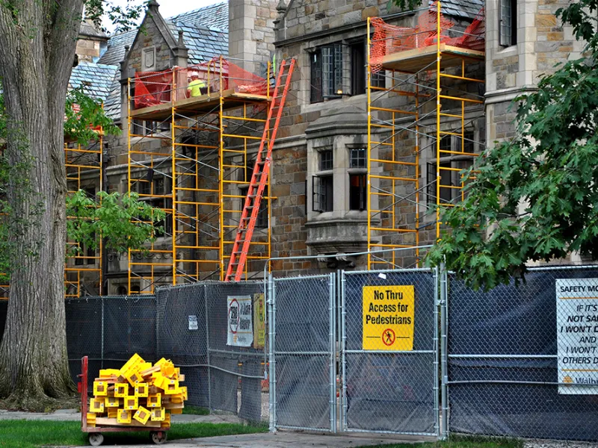
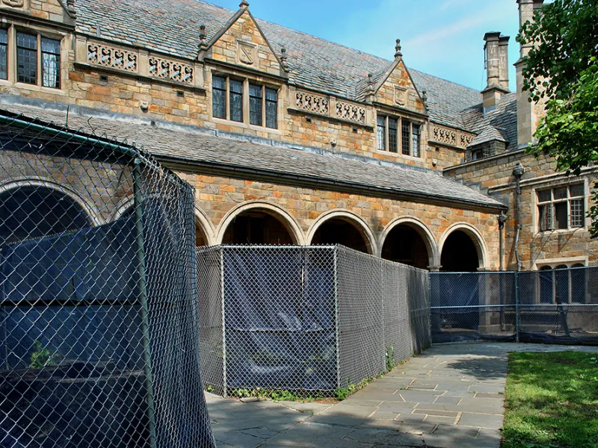
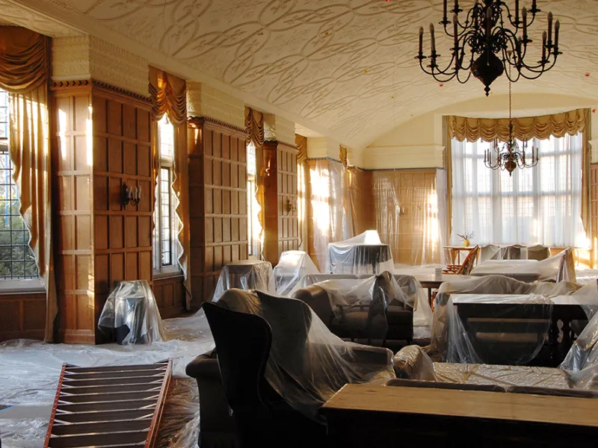
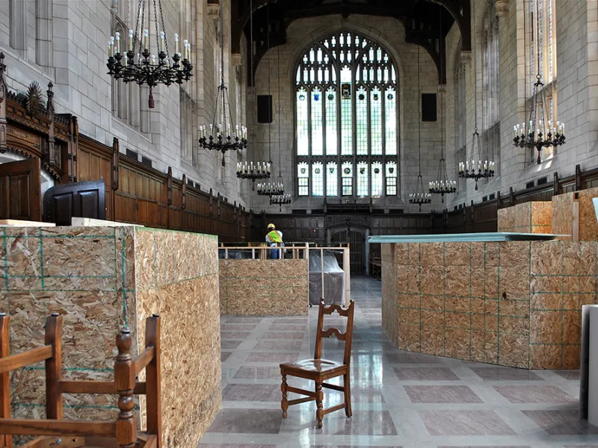
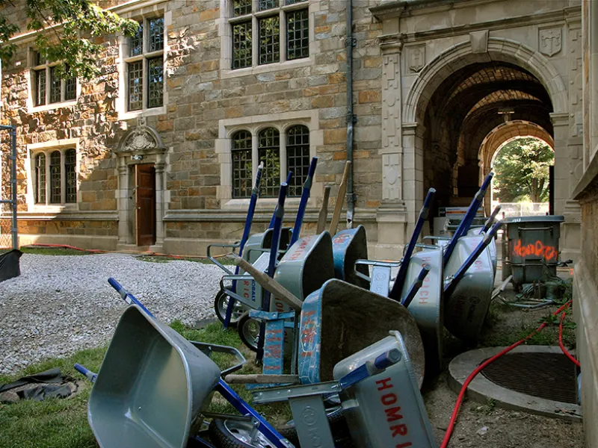
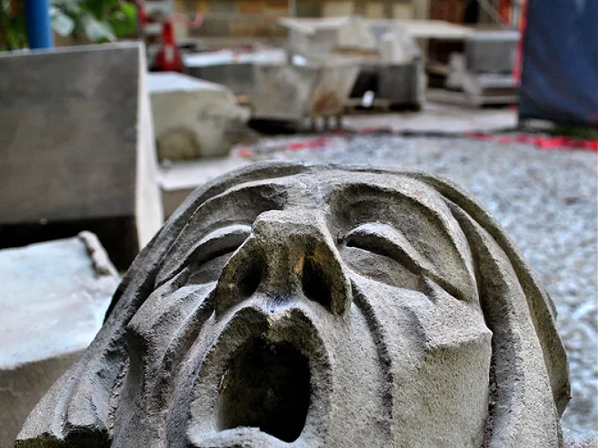
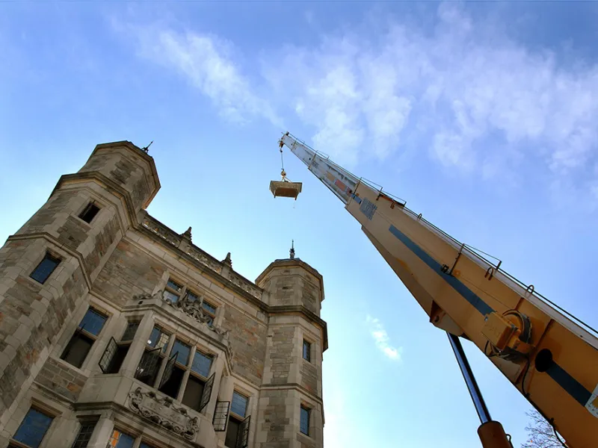
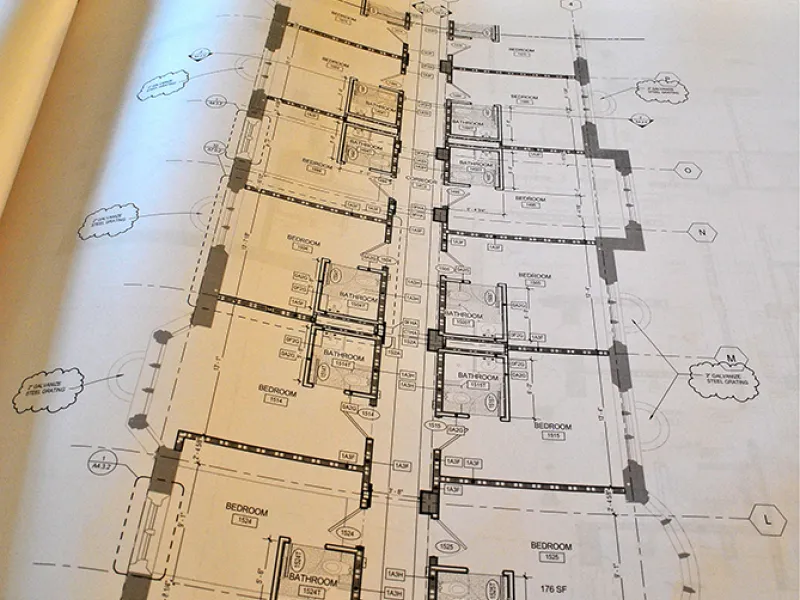
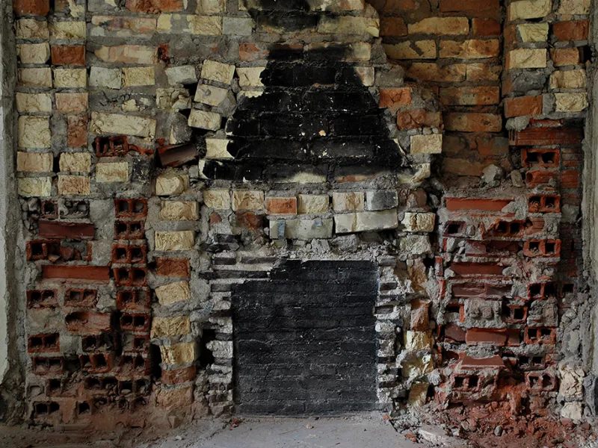
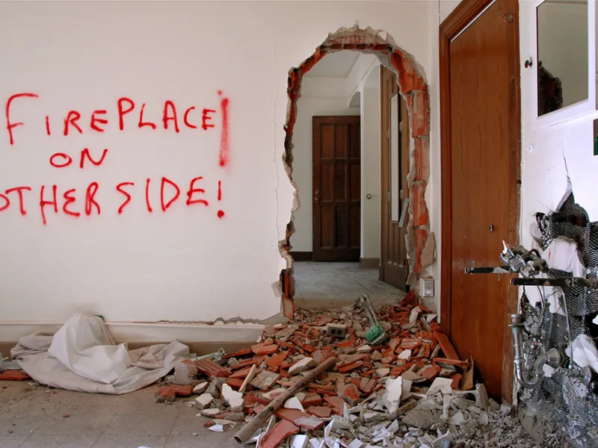
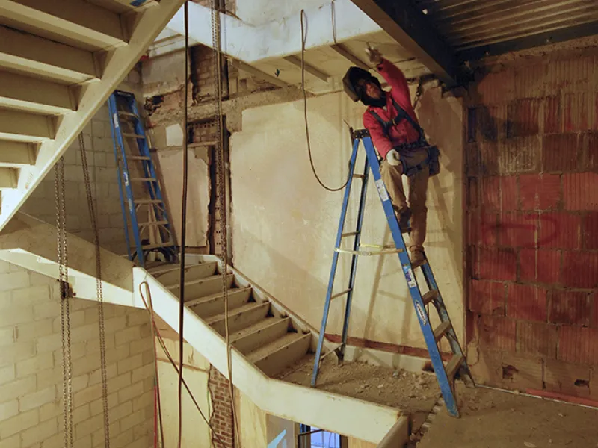
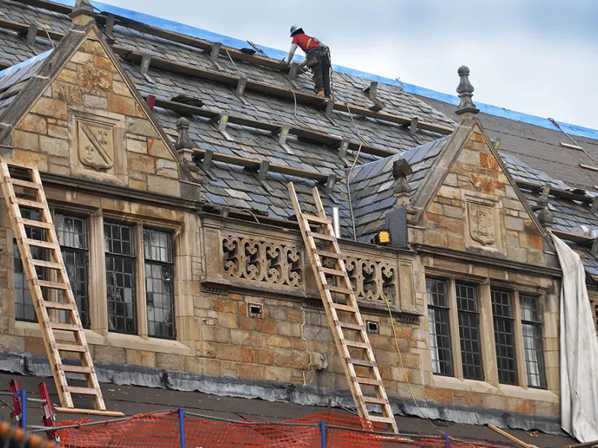
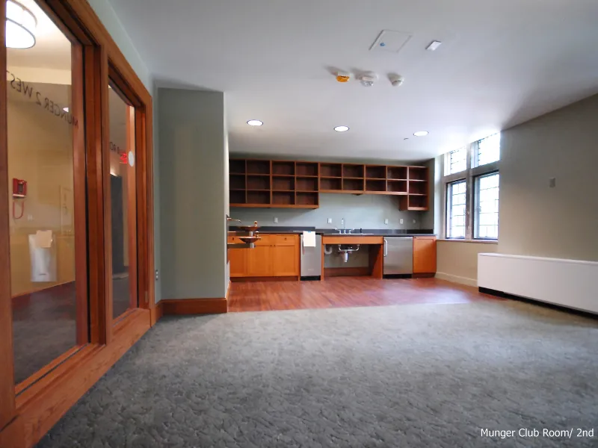
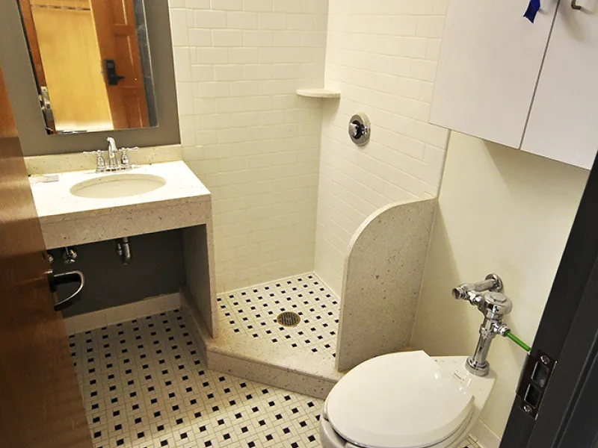
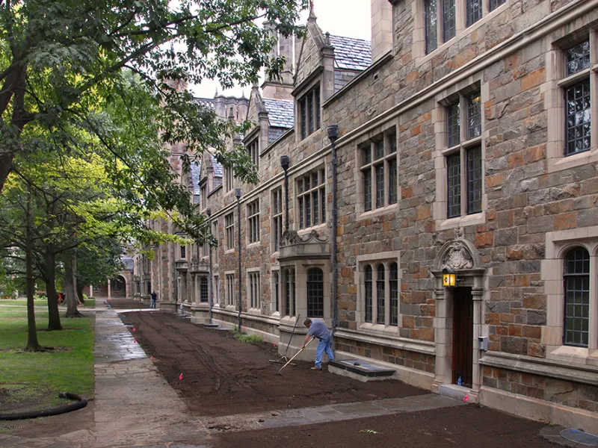

2020: The COVID shutdown
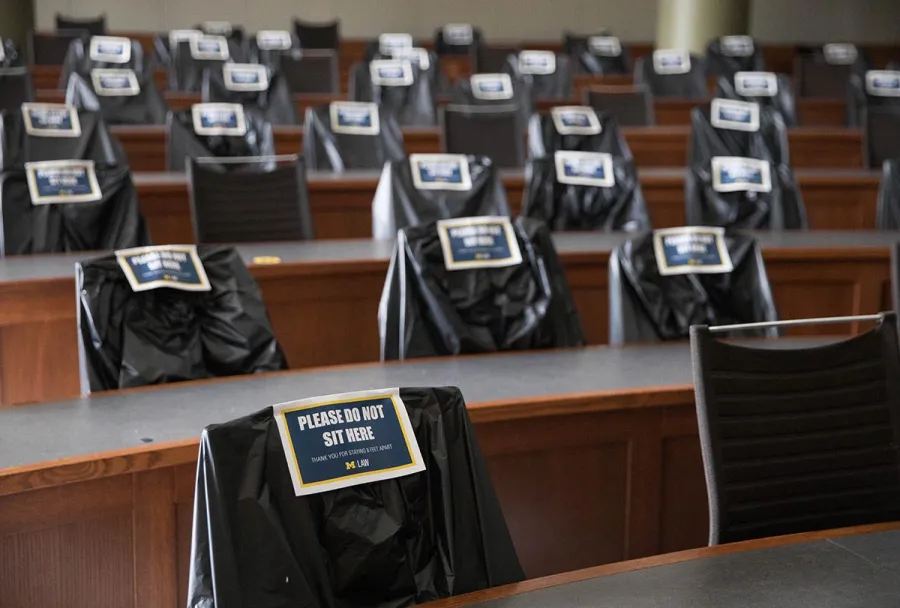
The impact of the pandemic on the Lawyers Club, like everywhere else the world over, was sudden and serious.
The University transitioned to remote classes in mid-March for the rest of the term and encouraged students living in residence halls to move back home.
For those who remained in the Lawyers Club, the contrast with life only days before was stark. Except for trips to the dining hall to retrieve take-out meals, residents were confined to their private rooms.
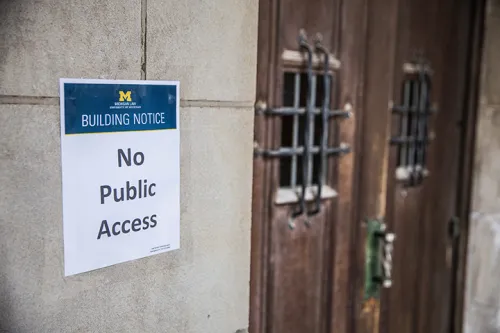
According to an article in the fall 2020 issue of Law Quadrangle, “silence descended on the Law Quad for the first time since construction of the Lawyers Club began in 1923.”
Diane Nafranowicz, then director of the Lawyers Club, found herself enforcing new policies and protocols to keep students safe and comply with University standards: Masking, resident testing, and social distancing became standard. Visitors were prohibited. Package pickup was conducted behind plexiglass barriers. There was continuous sanitation of all surfaces.
Common gathering places were closed, then reopened at limited capacity.
When weather permitted later in the year, the Lawyers Club erected tents inside the Quad so residents could eat meals together, allowing some semblance of community to return.
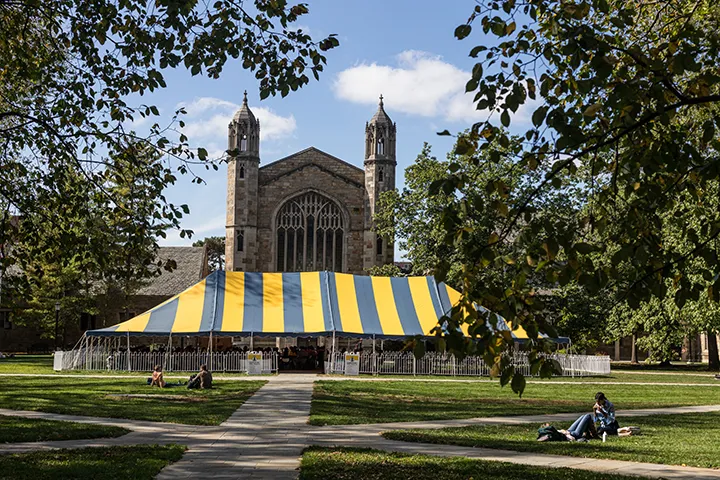

2024: A second century begins
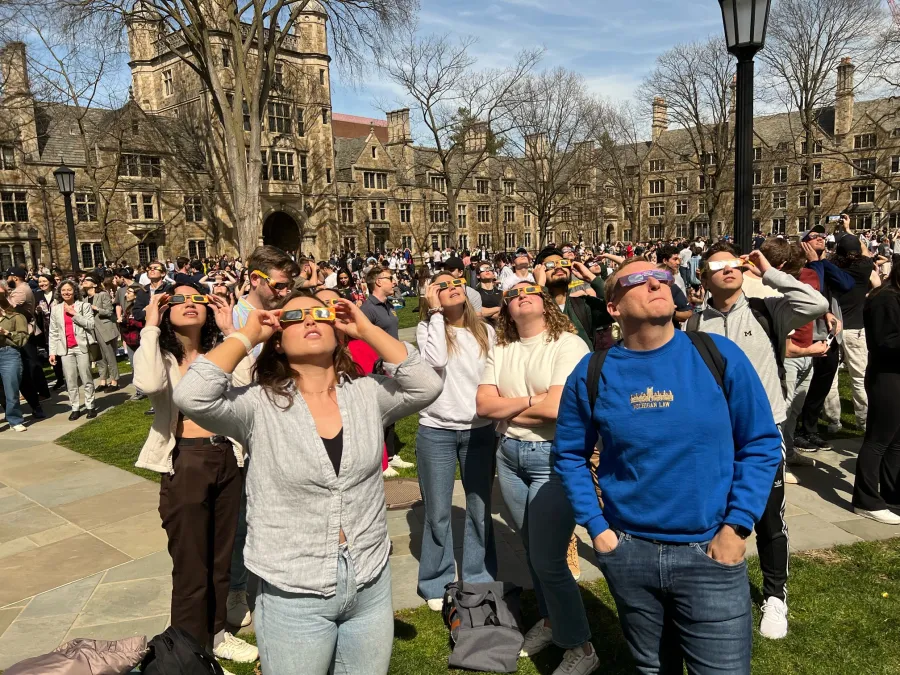
The sense of community is what makes the Lawyers Club so memorable to all who have lived there, says Nafranowicz, who served as director for more than 40 years. “It’s the community setting that drives how excited people are about the Lawyers Club,” she says.
And it extends from one class to another—through families with multiple generations of former residents, through stories swapped when block Ms are spotted and “Go Blues” are exchanged in places around the world, and in tangible ways, too.
For example, tucked away in a desk in one Lawyers Club room a few years ago was a letter from a previous resident to the next occupant of the room.
Along with a note of welcome was a short list of tips for “the best, most challenging academic experience of your life.”
The heartfelt letter illustrates the type of connections forged in the Lawyers Club, even among two people who may have never met.
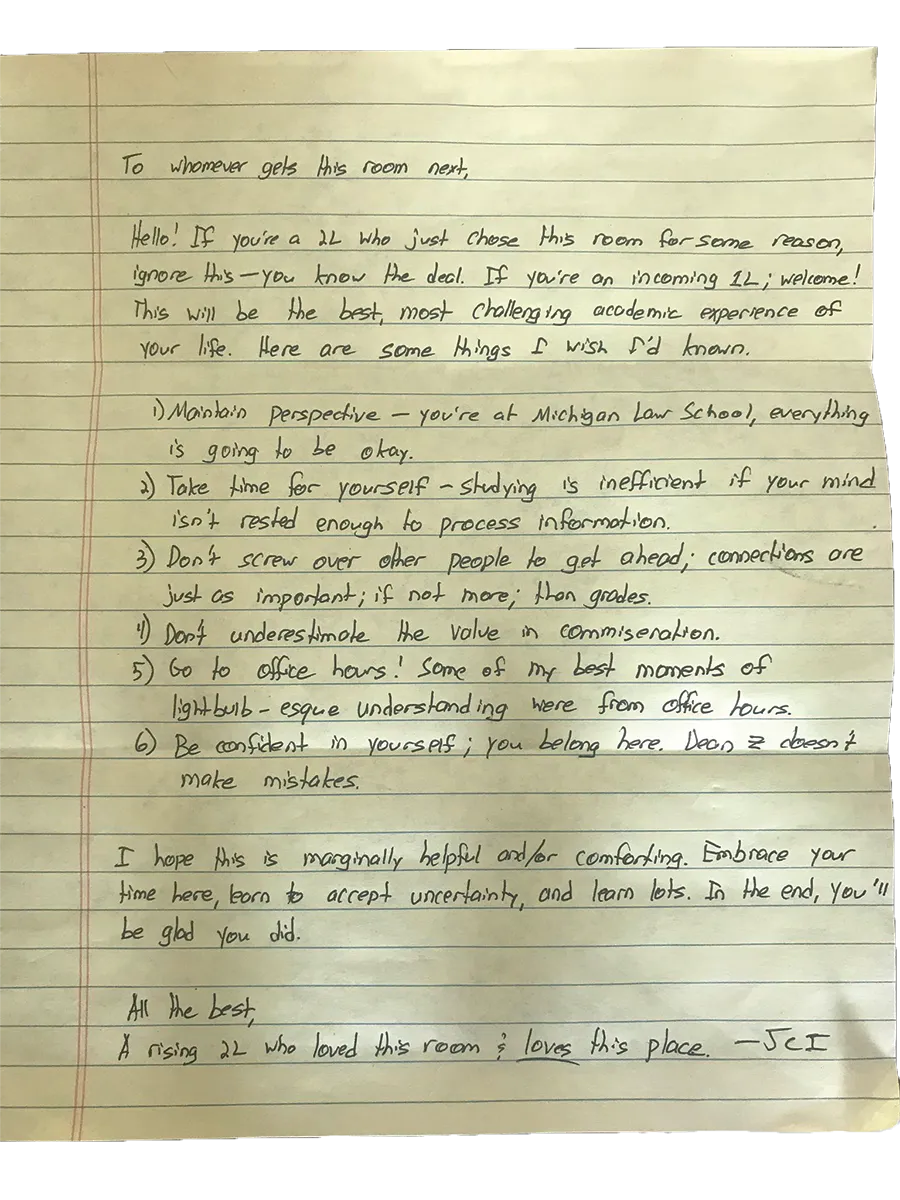
The letter reads:
To whomever gets this room next,
Hello! If you’re a 2L who just chose this room for some reason, ignore this—you know the deal. If you’re an incoming 1L; welcome! This will be the best, most challenging academic experience of your life. Here are some things I wish I’d known.
Maintain perspective—you’re at Michigan Law School, everything is going to be okay.
Take time for yourself—studying is inefficient if your mind isn’t rested enough to process information.
Don’t screw over other people to get ahead; connections are just as important; if not more; than grades.
Don’t underestimate the value in commiseration.
Go to office hours! Some of my best moments of lightbulb-esque understanding were from office hours.
Be confident in yourself; you belong here. Dean Z doesn’t make mistakes.
I hope this is marginally helpful and/or comforting. Embrace your time here, learn to accept uncertainty, and learn lots. In the end, you’ll be glad you did.
All the best,
A rising 2L who loved this room & loves this place.




